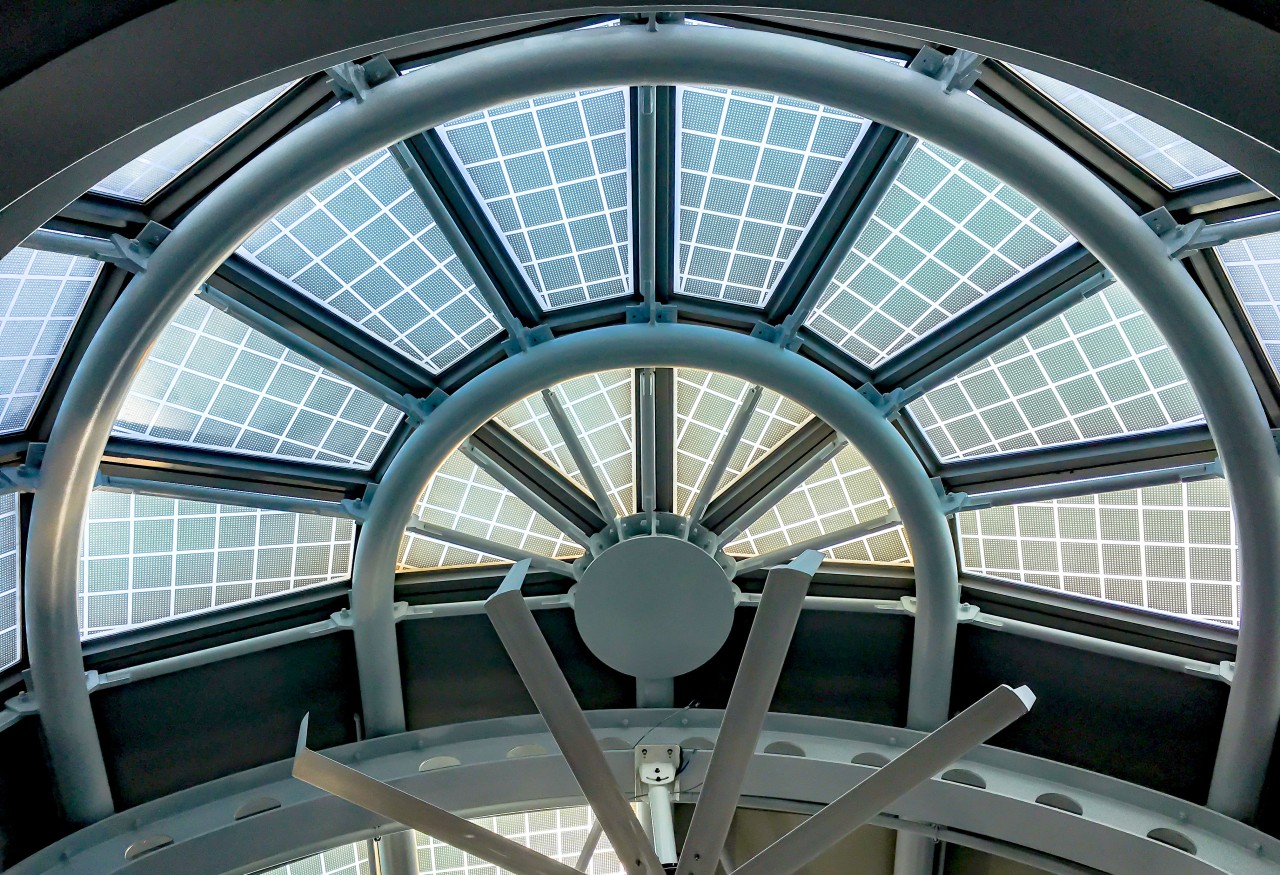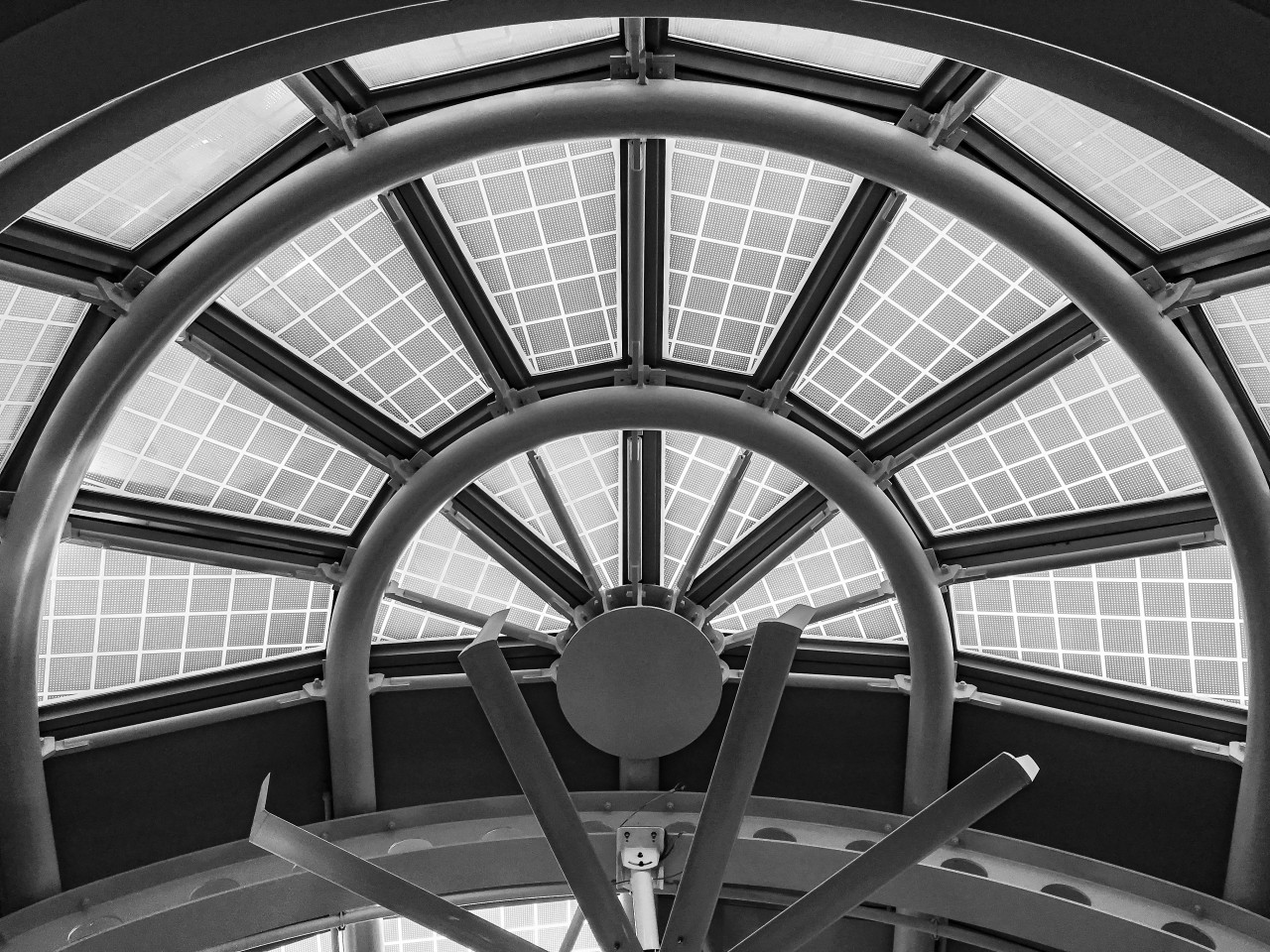The construction of Terminal 1, the ‘United’ Terminal, was started in 1987. Designed by Helmut Jahn, this glass and aluminum complex includes two buildings – Concourse A and B – connected by an underground walkway featuring a 744-foot flashing neon sculpture, galactic synthesizer music and moving sidewalks. The 85-acre facility — which would include 42 gates upon its completion in December 1988 — also includes a $38 million, computerized baggage-handling system that can process 480 bags a minute.
You can see 3 images of the flashing neon walkway on a previous post





Another wonderful photo of O’Hare. Love the concentric arches. 🙂
LikeLiked by 1 person
Thank you. It was fun playing with the shapes while I was hanging out waiting for my flight.
LikeLiked by 1 person
🙂
LikeLiked by 1 person
Your image is redolent of a vast jet turbine which is somewhat appropriate!
LikeLiked by 1 person
🙂
LikeLiked by 1 person
Awesome!
LikeLiked by 1 person